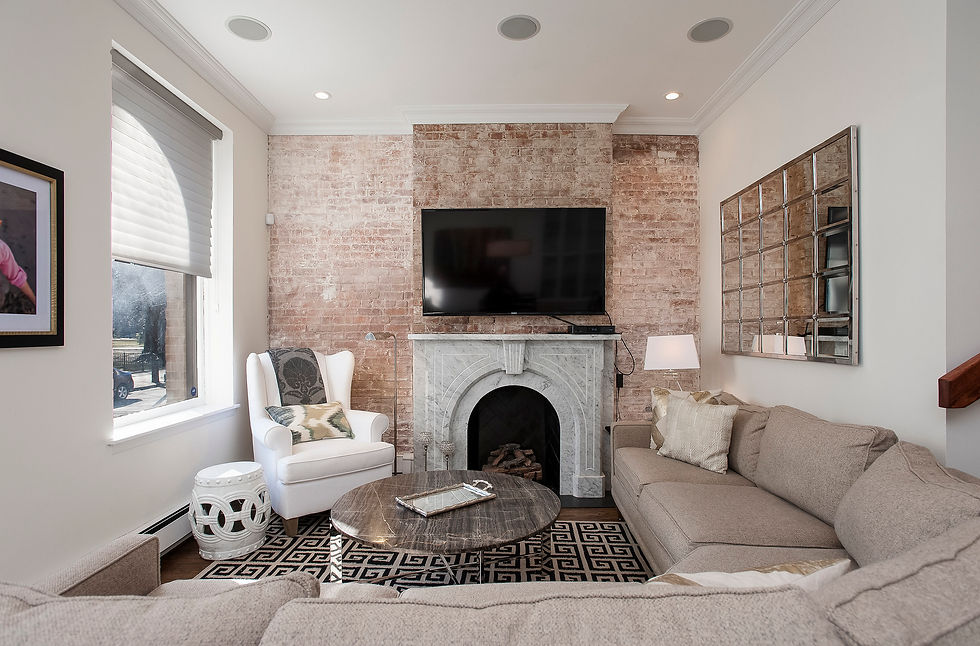Triple-Section Mobile Homes Both Stylish & Reasonably Priced
- Maile Nichole Briscoe
- Nov 21, 2022
- 4 min read

Triple Wides are modular homes with three separate pieces that may be joined together to form a larger unit. Triple Wide Modular houses are an excellent option for anybody looking for more living space in their home. Large, comfortable, and cost-effective, triple-wide modular or prefabricated houses are available.
Triple-wide mobile homes often include several bedrooms, bathrooms, and more than 3,000 square feet of living space, and they may be customized to incorporate any amenities the buyer prefers. These prefabricated houses include big interior rooms that may be used for the installation of supplemental features such as a home theater, office, spa bathroom, enormous bedroom, walk-in closet, fireplace, or mud room. Triple Wide manufactured houses provide a lot of room and are a good choice for households with many members; in addition, such a house may be the best choice for those who want both social and private areas.
If you have a larger house, you will have more area to modify it to meet your requirements and satisfy your tastes. Some of Eliam Property’s larger houses (those with square footages more than 2,016) are equipped with luxuries and conveniences such as a bathroom designed like a spa, a kitchen island, a fireplace, an entertainment center, and many more. If you have a family that is expanding and requires more room for living, you may want to look into the available triple-section houses.
Elegant Space

This kind of manufactured home has a beautiful range hood with built-in cabinetry that surrounds the refrigerator and a breakfast bar that is situated on an island in the kitchen. The living room has a tray ceiling with beams and an inset TV console that is tucked away below an arch, while the adjacent dining space is positioned in front of huge patio doors that have a grid pattern on the glass. The house also has a den, which is ideal for hosting casual get-togethers and spending quality time with family, in addition to an entrance hall that recesses to make way for a set of stairs. The primary bathroom has a separate toilet, a wonderfully tiled walk-in shower with a rainfall showerhead, and a cosmetics vanity in addition to the standard amenities.
Light & Easily Customizable

Because it has more than 2,100 square feet of living space and a variety of various options for customization, this triple-section house is an excellent option for any kind of household. Because of this, visitors have the option of selecting one of two distinct configurations for the kitchen, the side porch, and the dining space. You can choose to install one or two walk-in closets in the master bedroom in addition to a built-in office nook or a built-in dressing area. You can also include a fireplace and ceiling beams in your design. There is rustic lighting, shiplap accent walls, and the flooring gives the appearance of having weathered over time. These elements, like as the sliding barn doors and walk-in pantry in the main bathroom, are sure to win you over if you are a fan of rustic or country-style interior design.
Inviting Space

Do you prefer a floor plan that has little or no barriers between the different rooms? If so, what factors most heavily into your decision? Perhaps one that provides visitors with the opportunity to sleep in a personal bedroom that is also equipped with a fireplace. This home distinguishes out from others due to its exquisite crown molding, continuous worktops made of marble, equipment made of stainless steel, and big kitchen island. You will have easy access from your principal bedroom to the separate study, where you are more than welcome to carry out some work or relax with an engaging book. A walk-in closet, a linen cabinet, and a tub and bathtub that are partitioned off from one another can be found in the master bathroom, which also has a linen closet.
Spacious & Makes Sense

This house is equipped with a plethora of practical features, such as built-in linen closets, a built-in bench in the walk-in closet of the master bedroom, and the potential for a media room. This layout encompasses around 2,160 square feet. In addition to the significant amount of cabinet space, the kitchen has a walk-in pantry for added convenience. There is a separate living room that may be used in addition to the main bedroom and the adjacent bathroom that are all provided. Relax in the garden tub's calming environment, which is reminiscent of a spa.
You will be able to find a house via Eliam Properties that fits all of your criteria in terms of size and has all of the amenities and conveniences that you have always liked. Using the simple search parameters on our website, you are able to narrow down the selection of triple-section mobile house models that are available. This will be possible since Eliam Properties offers a large inventory of homes.
We have mobile specialists all over the united states to assist you with your mobile home needs. We can assist with any aspect of your mobile home needs whether its moving, purchasing, renting, and or selling your current mobile home. Eliam Properties is your one stop shop! You ca contact us through email here or via phone (919) 391-9003 ext. 1340.







Comments